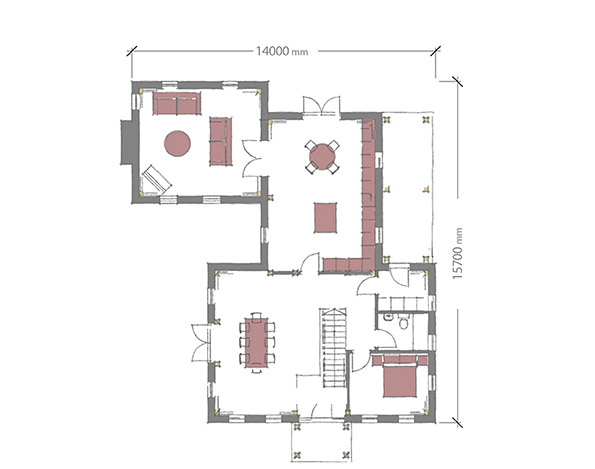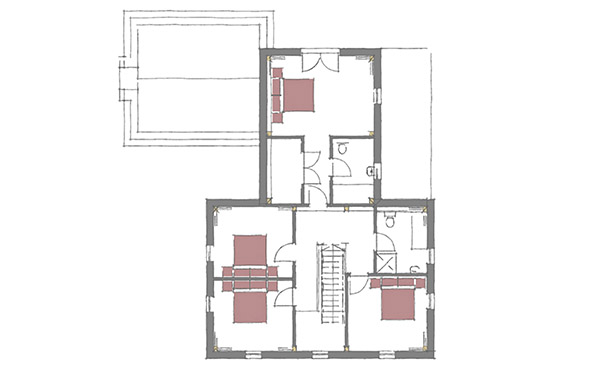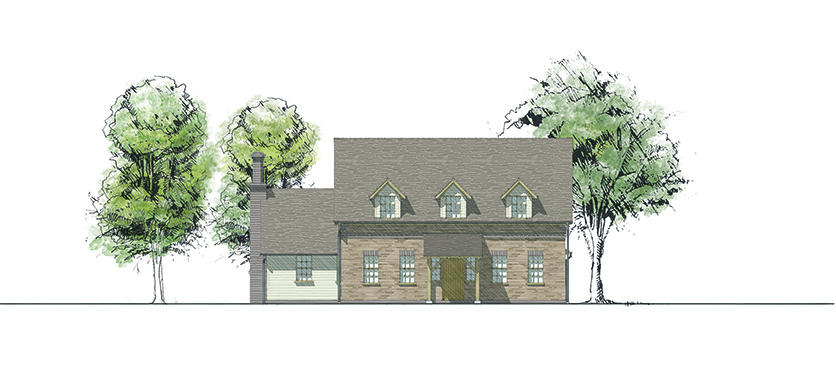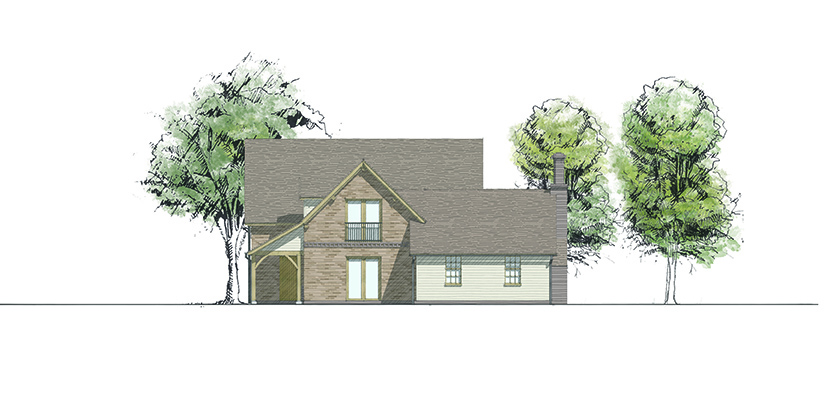Holly House
Holly House sits on a large south-facing garden plot, giving a flavour of New England and creating a spacious and substantial family home. The oak framed porch gives just a hint of the oak post and beam frame that lies beyond the handmade brick exterior and sliding sash windows.
Plot Sold
Plot Code:
P107
Unit type:
4 Bed Detached
Unit Character:
Barn Style
Plot Area:
804m² / 0.20 Acres
Gia:
220m² / 2368ft²
Ground Floor
Leading in through the large oak frame porch to the hall / stairway area, the ground floor has a wonderful ‘flow’ with large interconnecting living spaces. To the left is a dining room. To the right a room which doubles as both a study and bedroom, situated next to the downstairs WC and utility room, giving access to the rear of the house and the covered veranda log store. The main living area spans across to cover an open plan kitchen and breakfast area, with a large single-storey living room looking out over the garden. The sitting room has a chimney breast with a wood burning stove.
First Floor
The staircase rises to the central landing with the master bedroom (vaulted with a central feature oak truss) featuring an en-suite bathroom and a walk-in wardrobe. The further three bedrooms are all of equal size and share a family bathroom off the landing.
Front Elevation

Rear Elevation

