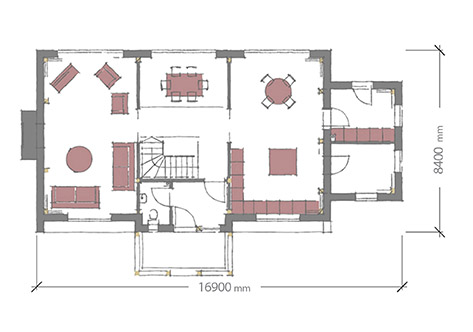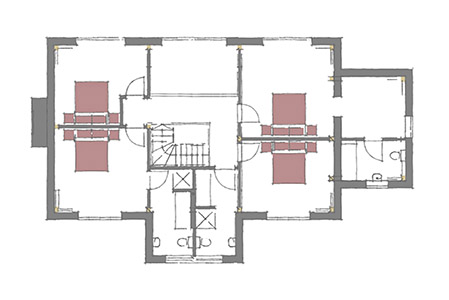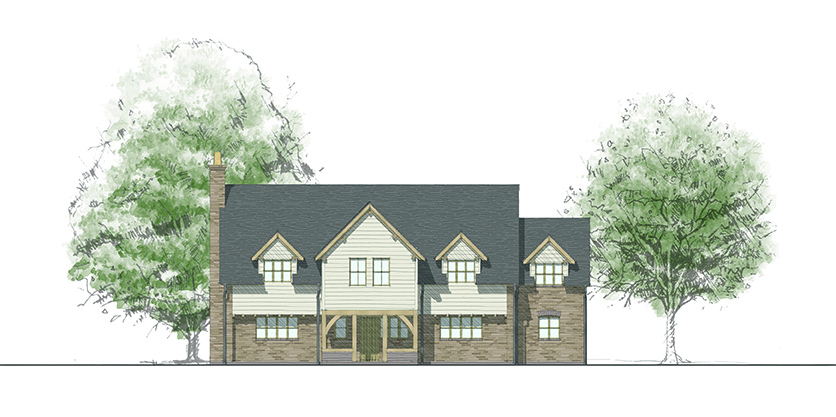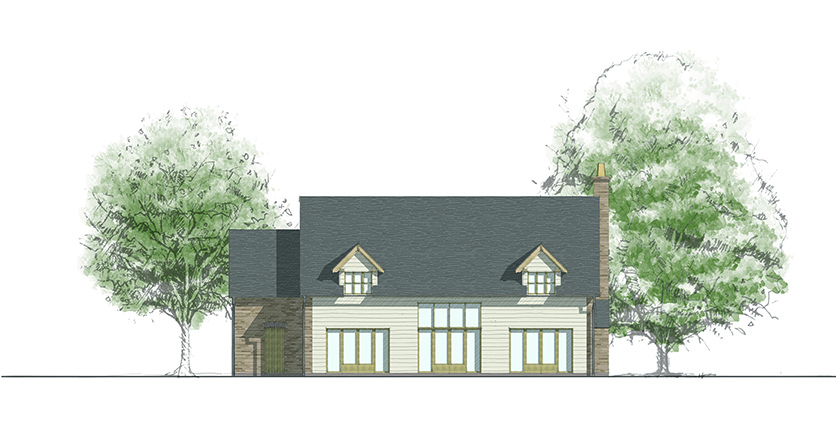Sommerville House
The Sommerville is a four-square oak post and beam house with an imposing front gable creating a large entrance porch. The large garden is south-west facing. With a large plot and square rear south-west facing elevation there is ample opportunity subject to planning consent to build a large garage block and a large sunroom to take even further advantage of the outlook from the rear elevation.
Plot Sold
Plot Code:
P103
Unit type:
4 Bed Detached
Unit Character:
Barn Style Post & Beam
Plot Area:
999m² / 0.25 Acres
Gia:
221m² / 2379ft²
Ground Floor
From the imposing oak porch, you enter the inner entrance hall with the downstairs WC to the left. The central bay of the oak frame creates the open plan dining and hall staircase area. To the right is the kitchen family room, from which run both the utility room and the study. To the left of the dining hall is the sitting room with oak floor beams above and an inglenook fireplace on the east gable.
First Floor
The central winding staircase rises to a landing that has a void overlooking the dining hall below. This void, with a large light hanging in the vault above, enhances both the landing and the dining hall below. To the right of the landing is the master bedroom with én-suite bathroom and dressing area. Bedroom two and bedroom four share a family room and bedroom three has an én-suite bathroom.
Front Elevation

Rear Elevation

